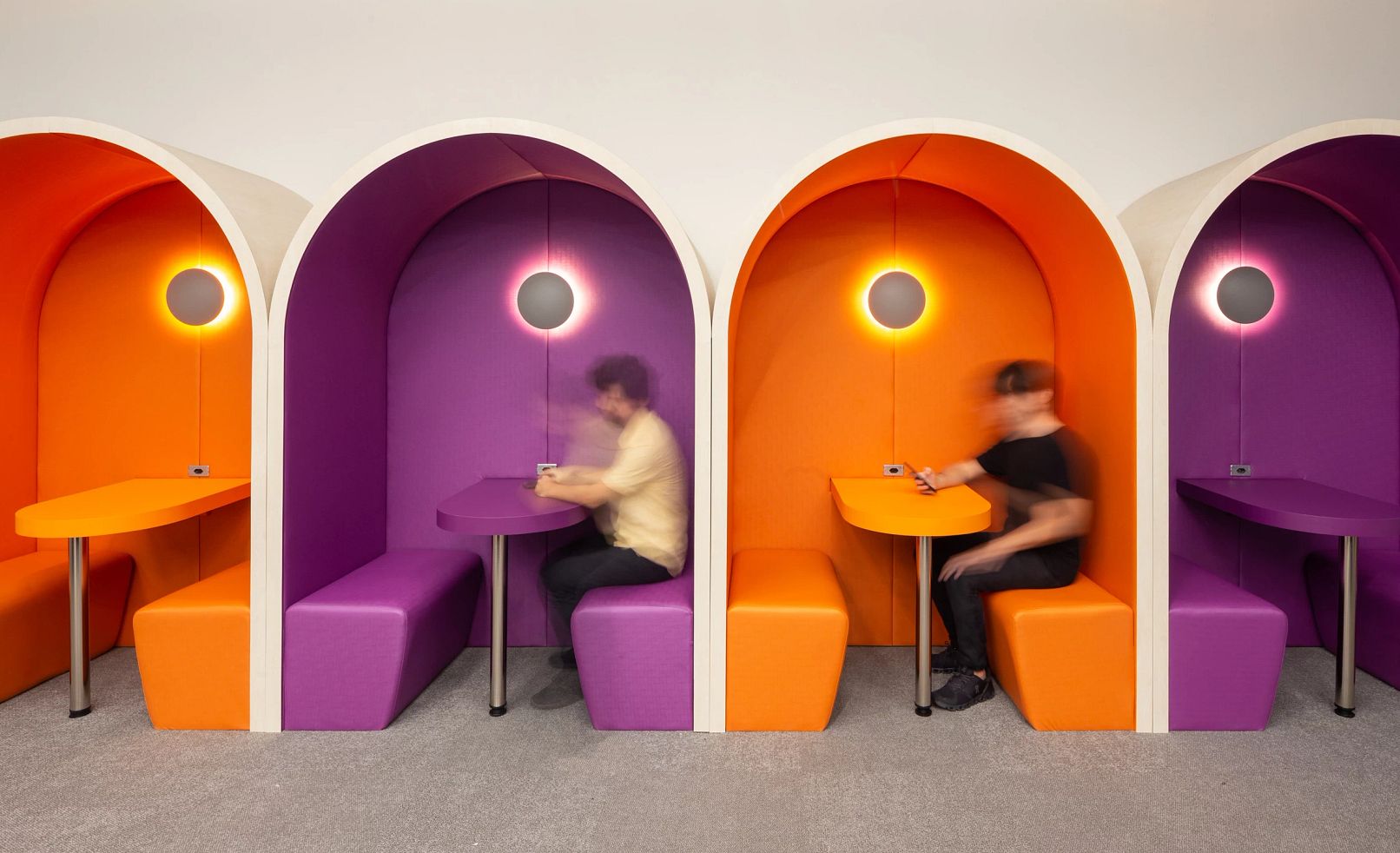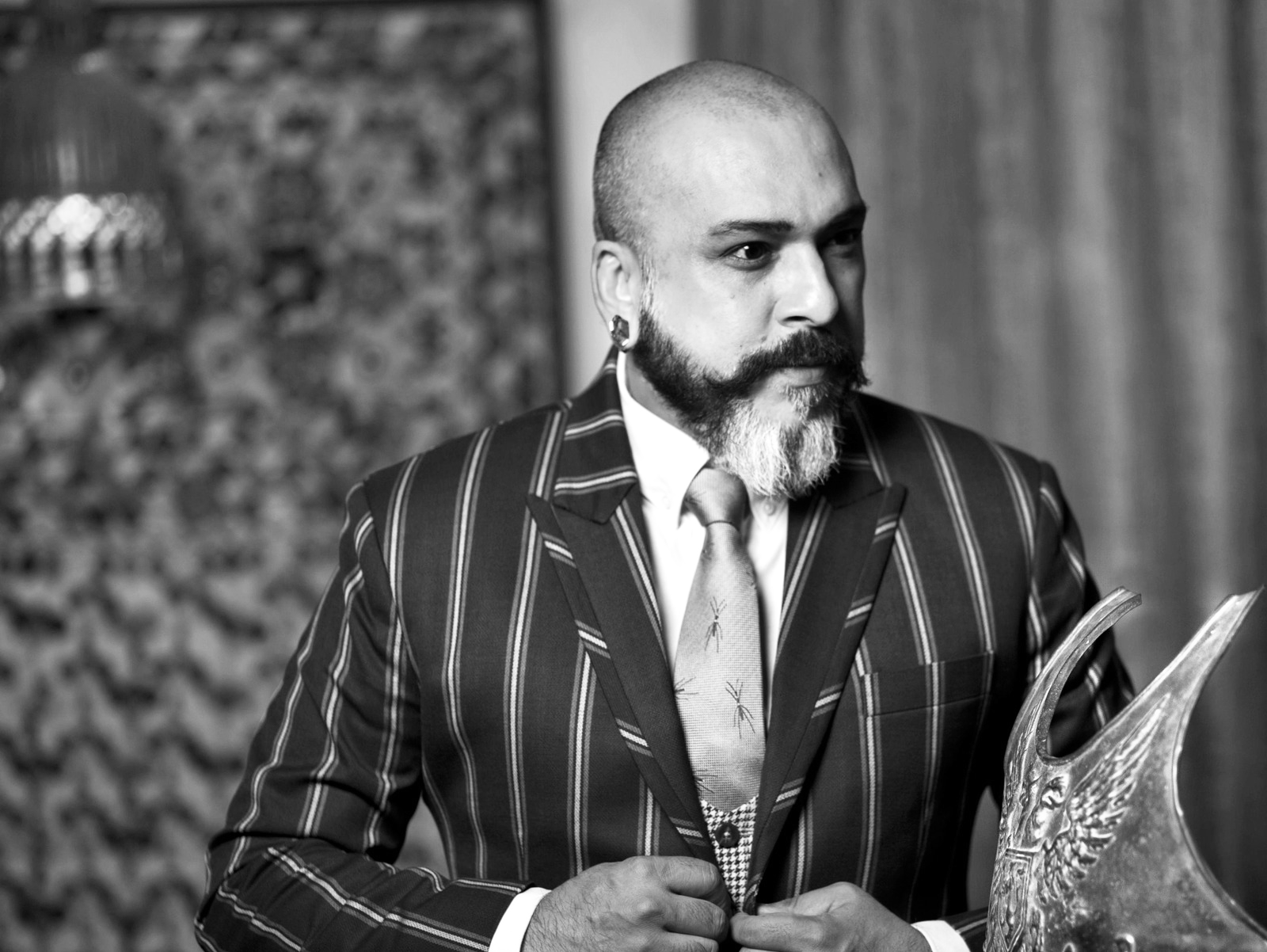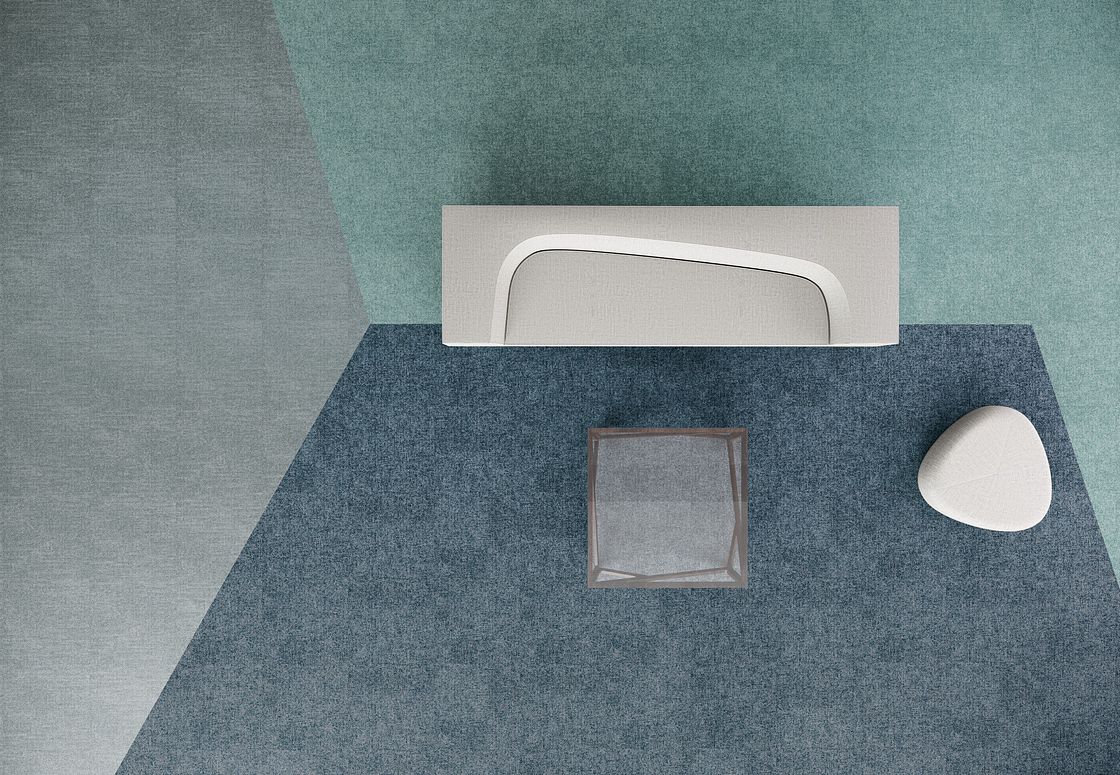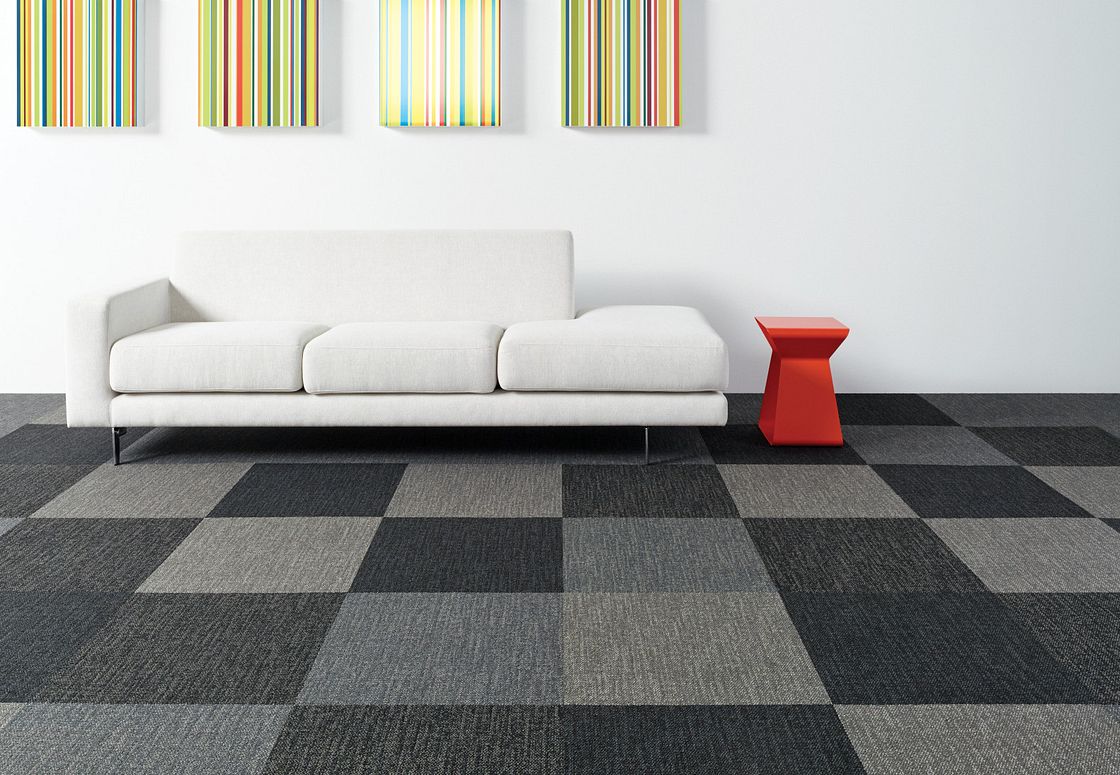
Sede Insole Energia by Mobio Arquitetura
2022 Best of Globe Winner
Mobio Arquitetura sought to enhance the memory and characteristics of early 20th century building combined with a new layer of contemporary and technological infrastructure designed for the comfort, usability and productive coexistence of the new occupants.
Keep reading to learn more about this project which was a Best of Globe winner in our 2022 Shaw Contract Design Awards!
2022 Best of Globe Winner | Recife, Brazil

All Photography by Mobio Arquitetura e Álvaro - Img Plural
Design Inspiration
The project is an occupation of a restored historic building located in Porto Digital in Recife to host the headquarters of a solar energy Fintech. They sought to enhance the memory and characteristics of the early 20th century building combined with a new layer of contemporary and technological infrastructure designed for the comfort, usability and productive coexistence of the new occupants.
The implementation of the company on the four floors presented a series of aspects to be made compatible, such as the organization of the different sectors of the company and the creation of spaces for common use that permeate all floors and favor the collective.
The careful analysis of each floor was fundamental for the distribution of functions in the building, prioritizing the well-being of employees. The mezzanine, for example, is a floor that had low ceilings in several places due to the existing robust beams and fewer openings. That's why it was occupied with spaces for more temporary and transitional uses, such as meeting rooms and a small multipurpose auditorium.

The division of the meeting rooms was made with aluminum and glass profile partitions, based on the use of existing beams in the space. To create a privacy filter for the rooms, a solution was developed that, in addition to functionality, dialogues with the visual repertoire of solar energy.

"I really like this project because it’s not your typical workplace solution. If you look at the space holistically, colour is used in a very focused way, giving subtext to the environment. There’s a bold use of colour and graphics in this project; it's quite brave and fun."
- Karen S. Miller, Head of Interior Design, Design Leader, NCIDQ at Gulf Consult & juror for our 2022 Best of Globe panel

On the third and last floor, next to another work sector, the larger common spaces were concentrated, such as the decompression area, which includes a games area and informal furniture, such as a sofa and bleachers to take a break, play or gather spontaneously. It was also considered a larger pantry with equipment and food tables, as well as a cafeteria with complete infrastructure.
Also on this floor, the balconies set off by the canopy of the existing trees with a subtle intervention of lighting and mobile benches supported by rails on the wall stand out in favor of optimizing space and the possibility of making the occupancy points more flexible, in addition to dining tables, support for moments of decompression, happy hour and rest.



"There’s a nice understanding of the old and new within this project, particularly how the interiors contrast with the original heritage building. The design team have highlighted interesting elements where workspaces transition against the older part of the architecture."
- Subhashish Mandal, Design Director at Gensler & juror for our 2022 Best of Region panel

Featured Product
Poured Tile
From ceiling to ground floor, we are surrounded by architectural planes of influence. These surrounding spatial elements play together in Floor Architecture. This collection is constructed with nuanced color and punctuated with realistic imprints, making a strong design statement.Building on a core collection of value-driven, sophisticated design, these patterns add elevated scale to interior environments. Floor Architecture offers a range of warm and cool neutrals featured in 24 x 24 inch and 9 x 36 inch tiles that coordinate across the Shaw Contract product line.

Featured Product
Color Frame Tile
You have a vision in mind. Now imagine, changing it at will. The combination of 9x36 and 24x24 tiles means you can go monochromatic subtle. Or make a progressive color statement. Zag instead of zig. Explore unique shapes. Experiment diverse color hues. You've got color carte blanche. And the ability to let your creativity loose.
View all 2022 Best of Globe Winners
With almost 600 entries from 44 countries around the globe, our 2022 Shaw Contract Design Awards program has truly celebrated the optimism of design and its ability to influence our everyday lives.