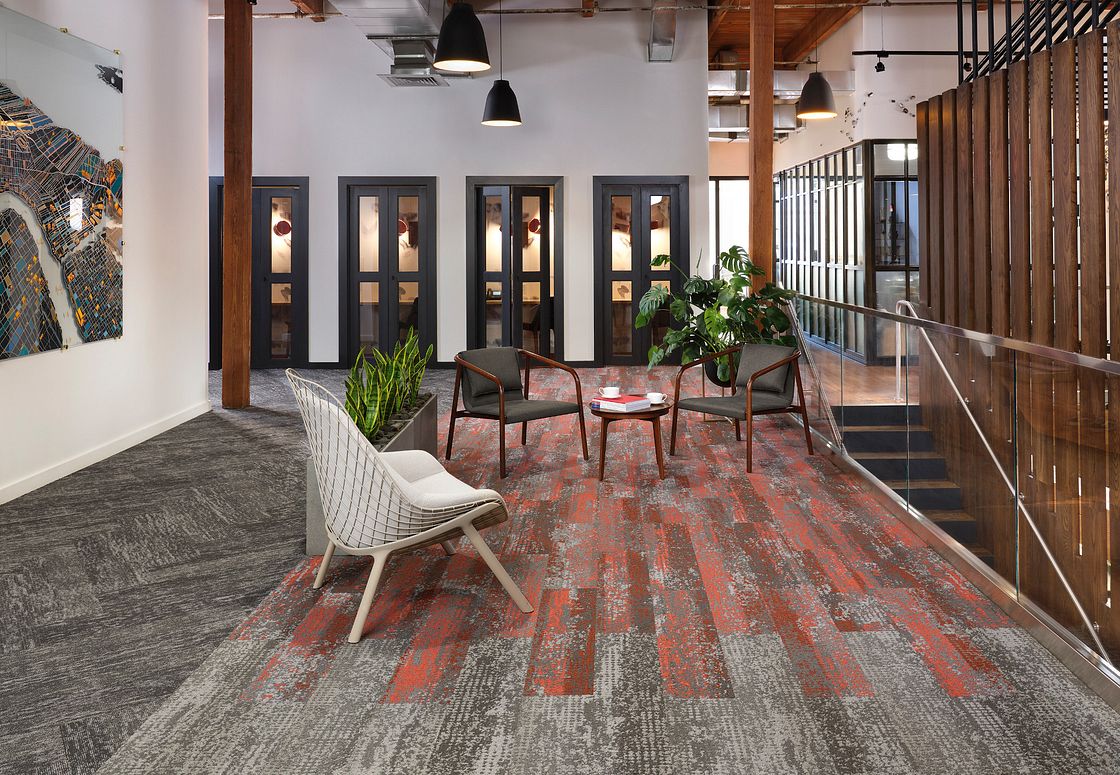case study - Vertical Layers and Living Systems COLLECTION
Ayana Renewable Power: From monotonous to exciting.
Ayana Renewable Power Pvt. Ltd. is a Bangalore-based green energy company with a focus on solar energy and windmill farms. The dynamic company needed more space to accommodate its growing workforce. As a new generation, new energy company, Ayana wanted its office to firstly be cabin-less and secondly, communicate high ethical standards.

When the floor and ceiling turned into a design canvas

The management got in touch with Plan-A for a conversation. The team carried deep experience in designing workspaces and could immediately catch the pulse of the client’s management and its expectations.
Ayana’s brief to the design team was all about sustainability. Re-use the existing infrastructure wherever possible, maximise natural light, and ensure a classy output within a reasonable budget. In short, the outcome had to honestly convey Ayana’s brand ethos.

Bursting with inspiration and energy
Awash with natural light, Ayana’s new office is a smart balance of shape and function, light and shade, while ensuring no one element eclipses the other.

Plan-A’s design process took over a month. It involved intense brainstorming sessions with Ayana’s management. The design approach considered Ayana’s motivations, business aspirations, and accomplishments.
The team chose tiles from Shaw Contract’s Vertical Layers and Living Systems collections. The tiles’ marked angles and texture conveyed Ayana’s dynamism, environmental consciousness, and international aspirations.
Moreover, the Shaw Contract brand matched Ayana’s sustainability and material safety expectations.

Result: Bursting with inspiration and energy
Ayana’s new workspace bloomed with openness, inspiration, and energy. The layout allowed maximum daylight penetration by virtue of the workstation orientation and gave a sweeping view of the office. It allowed all the office occupants to have outdoor visibility while sitting, standing or walking along the main aisle.
Awash with natural light, Ayana’s new office is a smart balance of shape and function, light and shade, while ensuring no one element eclipses the other. In short, complete design harmony.

Establish Tile - Assembly Collection
Living Systems Collection
Step into a space designed to engage, evolve, and revitalise the senses. Regenerative design influences this system-led collection with organic and textural aesthetics. Living Systems mirrors nature, responds to be adaptive, transforms outlooks, and co-creates a living system for all interior spaces.